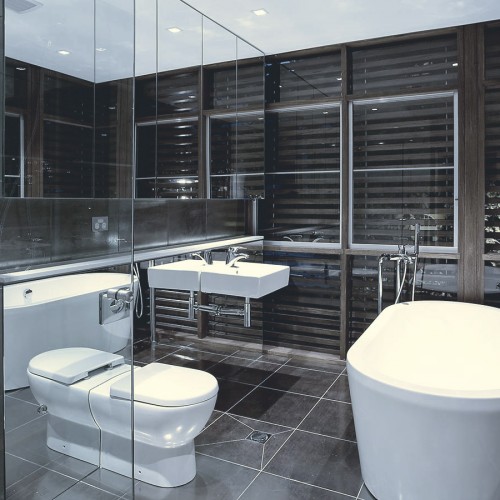Share this project on one of these social channels:


Situated in the premier heritage area of Australia this proposal involves alterations and minor additions to two existing terraces and the construction of a new three storey plus attic terrace.
A play between strong masonry elements, glass and timber define a hybrid composition of materials.
The meticulously detailed facades are further articulated through the use of composite paneling and expressed joints/ framing. Use of materials, efficient insulation and consideration of colour aid in achieving maximum thermal performance.
Green landscaped courtyards incorporate rainwater tanks for reuse in the gardens